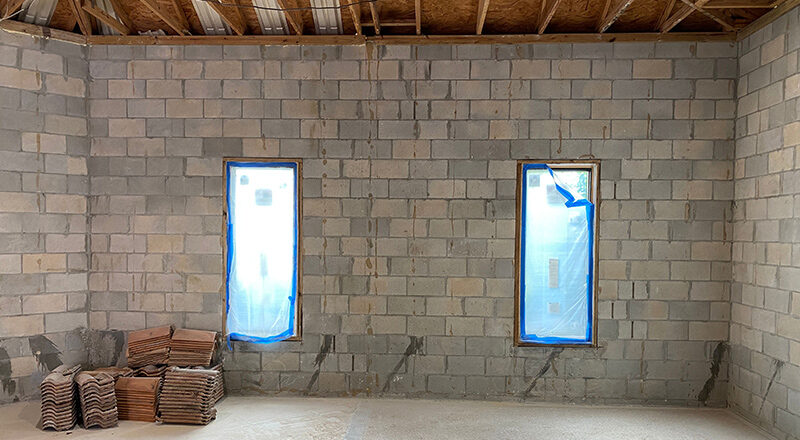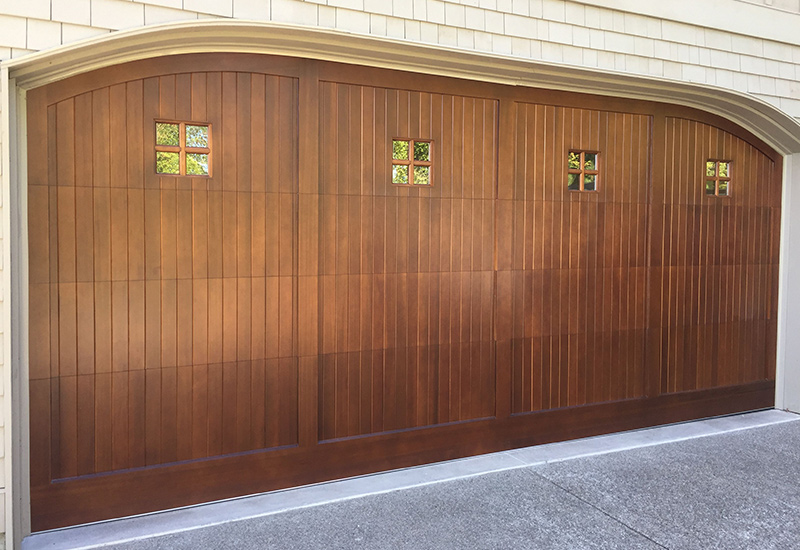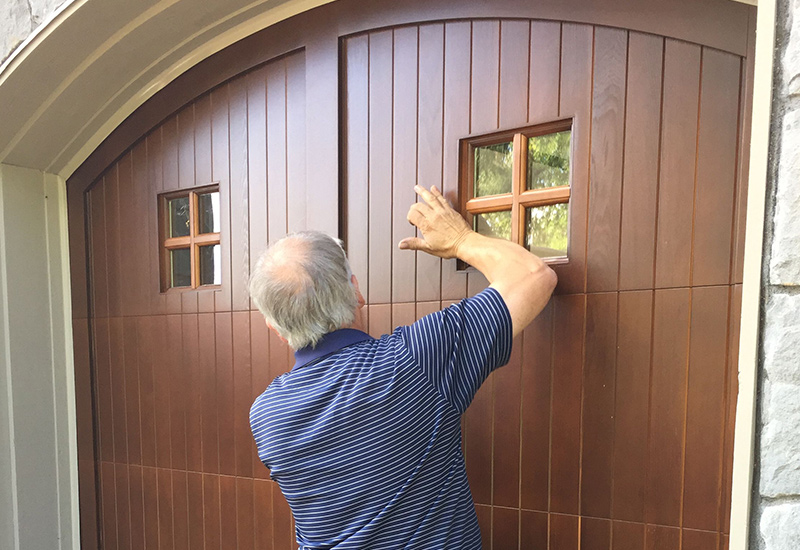
Considerations For Windows In Garage Design
Windows are becoming increasingly popular in garage design. They provide a pleasant source of ambient light and, if they open, a source for fresh air and ventilation. Windows can take advantage of a great view outdoors and connect the interior space with the outside providing a sense of openness in a way that can make the garage appear and feel larger than its actual size. Having a window over a work area can create a more pleasant and more interesting working environment. And if there is enough natural light coming into a garage, you may not even need to turn on the lights to grab what you need (speaking as someone who has accidentally left the lights on in his garage on more than a few occasions).
For architects designing a garage and the builders who build them, the location of windows, their size and orientation should be taken into consideration so that they do not limit the homeowners’ choices of what they may want to do. Depending on which direction the garage faces, you can still enjoy the daylight and views that a window brings if you are selective about where you locate them.
HEIGHT OF WINDOW FROM THE FLOOR
The height of a window off the floor is one of the most important considerations so they do not limit how that area of the garage may be used. All too frequently we run into challenges from windows that are specified too close to the floor, which can prevent cabinets from being used on that wall.
In a home, windows are traditionally set above the common height of 3 Feet (36”) measured from the floor to the bottom of the window trim to allow the placement of furniture under the sill and not block the window. Yet, we have encountered windows in garages that are placed below the standard height, which then creates an obstacle for the homeowner to place cabinets, storage racks, appliances, or other items that are more frequently being placed inside a garage.
If you place a window and its trim above countertop height, it will not block anything you may want to place in that area of the garage. Window trim can range from ¾” thickness to 3-1/2” or more, which should be accounted for in their placement measured from the floor to the bottom of the trim.
The safe zone that architects and builders should adhere to when designing and placing windows is to set them at least 36” and taller, as measured from the floor to the bottom of the window trim, and taking into account the window trim so that it is not set so closely to the countertop that it looks scrunched. Some homeowners may also want to set their countertops higher than the industry standard height than exist in kitchens, so it is not uncommon for countertop heights in garages to be set at a height of 38” or taller overall.
WINDOW ORIENTATION
Sun windows can fill the garage with bright, ambient light, just be aware of the potential for overheating in summer or incoming ultraviolet light causing fading to the paint on automobiles. If you are concerned about excessive heat or faded furnishings, making accommodations for blinds or a window film to block out the heat from the sun can help enhance the comfort of your garage.
WINDOW LOCATION
If you are concerned about privacy or security, the placement of a window in a location where it is not directly seen by prying eyes or at a height off the ground that a person could not climb through with the use of a ladder, will reduce the vulnerability of your garage to break-ins and theft. The size and shape of a window can also reduce break-ins if an average person cannot reasonably fit through them.
If you desire natural light, but you are concerned that outsiders will be able to look inside your garage, a simple solution of using privacy glass (like frosted glass) or installation of a film over the windows, as is commonly used in bathrooms, will ensure your privacy.
NUMBER OF WINDOWS
Keep in mind that the more windows that are placed in a garage the less wall space will be available for storage. However, if you have tall ceilings, placing windows near the ceiling can introduce ambient light and not conflict with anything you may want to do on the walls.
WINDOWS IN GARAGE DOORS
Another way to introduce natural light into a garage is specifying windows in your garage doors. In addition to increasing the curb appeal of your home by making the garage door more stylish, you will gain beautiful ambient light. In my home, I designed both wood carriage doors using seedy glass, which is an elegant and beautiful way to allow natural light to bathe my garages while retaining privacy. Even small lites, like on the carriage doors I designed for a garage remodel (see pictures below) allows just natural light to filter into the garage while also maintaining the privacy that was important to my client.
Hope you enjoyed reading this article and it helps you plan a better garage for your home.
Chad Haas
Founder & Chief Gearhead
VAULT

