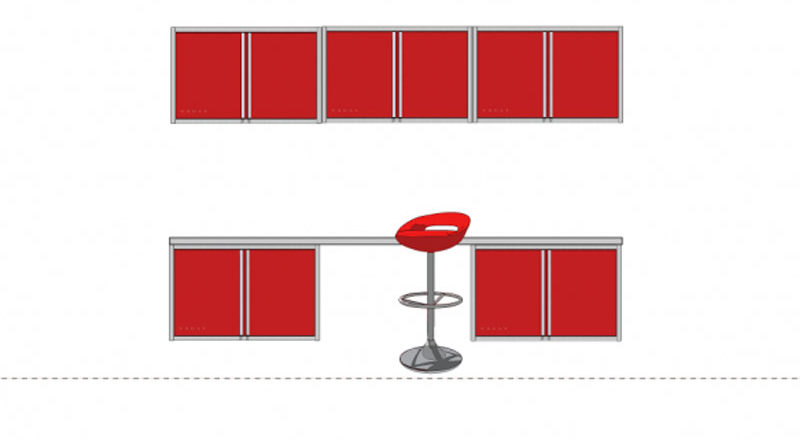
TOP 5 MISTAKES IN GARAGE DESIGN: #3 – Incorporating “Knee-Space” Into Cabinet Layout
Incorporating a ‘Knee-Space’ into a Design. The most common mistake frequently made by amateur designers of garage cabinet layouts is incorporating a ‘knee-space’ or ‘open-space’ into a design where they will sit down to work, use a computer or watch television.
Although visually a ‘knee-space’ may appear to be a good solution in which to incorporate a work area where you can sit down to work, most homeowners find that they do not utilize this space as they had originally intended, for these reasons:
1. Uncomfortable To Sit This Way – Most clients find the height of the cabinets (likely to be 35-36” above the floor) to be un-naturally high in order to work or rest ones arms comfortably while sitting.
To determine if a knee-space will be comfortable for you, compare how you use the countertops in your kitchen, not to the desk in your office, which is
set much lower in height. If you find it comfortable to slide a chair underneath your kitchen countertop while you are in the kitchen, peeling
vegetables for examples, then having a countertop height this high may work. If however, it feels uncomfortable having the rest your arms so
high on the countertop, then you probably will not use this space as you had originally intended.
2. Prioritize How You Will Use The Space – If the vast majority of time spent in the garage will be standing over the work surface, not sitting with your knees underneath the countertop (most homeowners spend 99% of their time standing over a work-surface, not sitting), then a ‘knee-space’ should not be a priority in your design.
3. Open Spaces Tend to Gather Clutter – Designs where there are ‘open spaces’ often end up getting cluttered with boxes, equipment or a shop vac, out in plain view; whereas these same items could be stored out of view inside a cabinet. Leaving a void does not maximize storage space, so if your budget can afford cabinetry in this area, maximize your storage space and incorporate as many cabinets as you can into your design.
4. Continuity of Design & Balance –Incorporating an ‘open-space’ into a design is seen as un-sightly because it breaks up the continuity and balance of a full bank of cabinetry.

The same layout shown above, but without an ‘knee-space’. The countertop will be used in the same manner, but has a cleaner, better organized appearance.
Envision a ‘knee-space’ incorporated into your kitchen cabinetry. If you are comfortable with having a void in the base cabinetry of their kitchen
cabinets, then incorporating one in your garage cabinet design will probably work just fine for you.